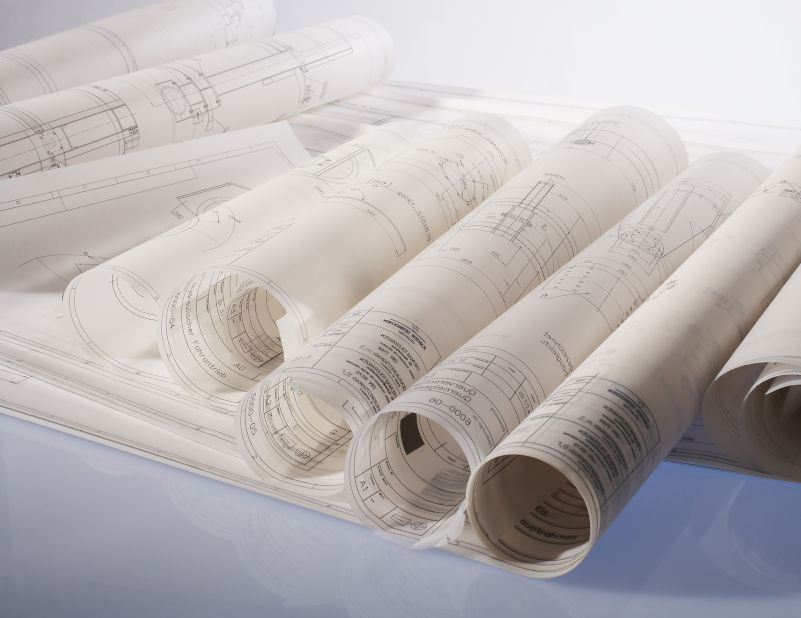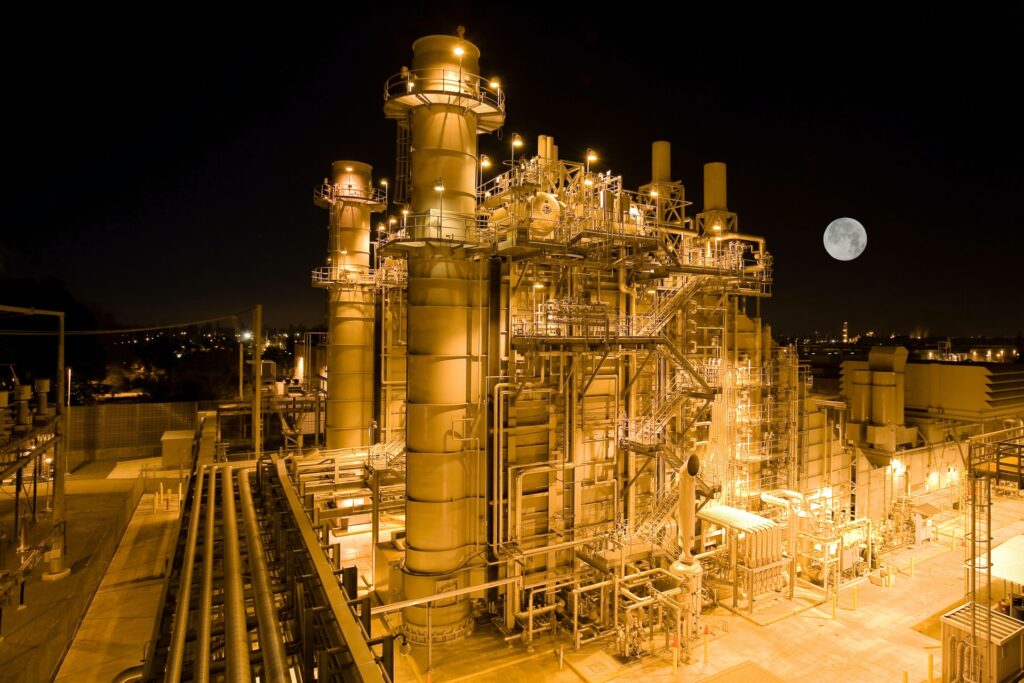DBE
The DBE Certification Program is a Federal Program for businesses deemed “socially and economically disadvantaged.” To obtain DBE status, a business must be an independent business that does not depend on its relationships with another firm or firms.
MBE
The MBE Certification or Minority Business Enterprise Certification is non-industry specific. Organizations that want to become MBE certified must complete a registration application with the certifying government body.
SBA
The SBA Certified Small Disadvantaged Business requires submission of a small business self-certification statement for purposes of SBA 8a Certification under 13 CFR 124.1002. The SBA subcontracts work to socially and economically disadvantaged small businesses.







